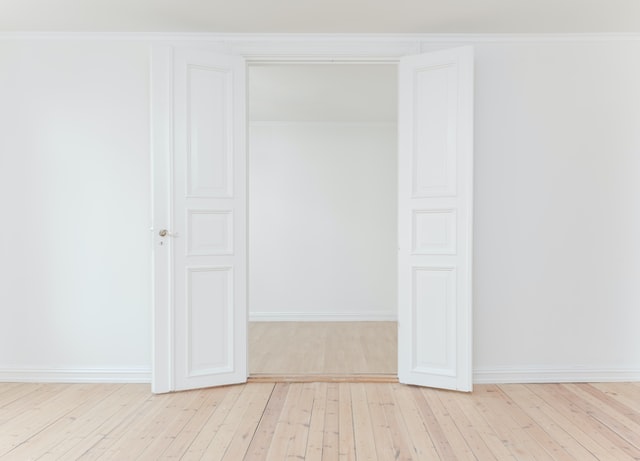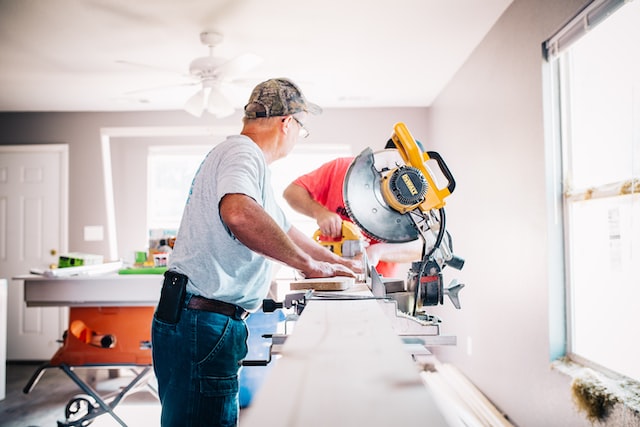Our Process
- Home
- /
- Our Process
Six Degree Interiors Design Work Process

Book Consultation
- Through Website Inquiry
- Through Call
- Referral from previous client or friends

Site Inspection
- Six degree team visiting site
- Discussion on the rough layout according to “VASTU”
- Writing down the client’s requirement
- Taking measurements, site pictures for the better clarity and layout
- Inspecting site with the windows & electrical make, Bathrooms, Height, Lintel, Sil level Beam-columns, fan- points, switchboard locations
- Making final quotations based on client’s requirement

Agreement
- Detailed specifications for materials i.e Electrical, Plywood, Laminate, Paint.
- Scope of work.
- Design fees
- Purchasing & procurement
- Cancellation terms
- Reimbursable costs.
- Payment terms

Design Finalization
- Floor plans
- 2D Working Drawings
- Elevations
- Proceeding with the 3D designs.
- Material Selection
- ** Kindly avoid changes in design on the last stage for smooth delivery process.

Execution
- POP
- Electrical
- Furniture
- Civil
- Plumbing
- Wall paint
- Manage project communications with all stakeholders.
- Verifying when milestones are reached.
- Quality management

Delivery
- Handing over the warranty bills of materials
- Handing over the keys with the final outcome
